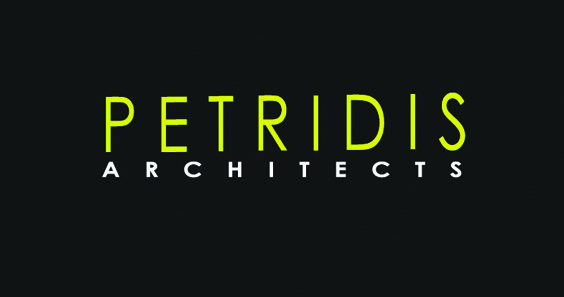Our Services
Petridis Architects is a full service architectural firm, capable of handling your project from conception to construction documentation.
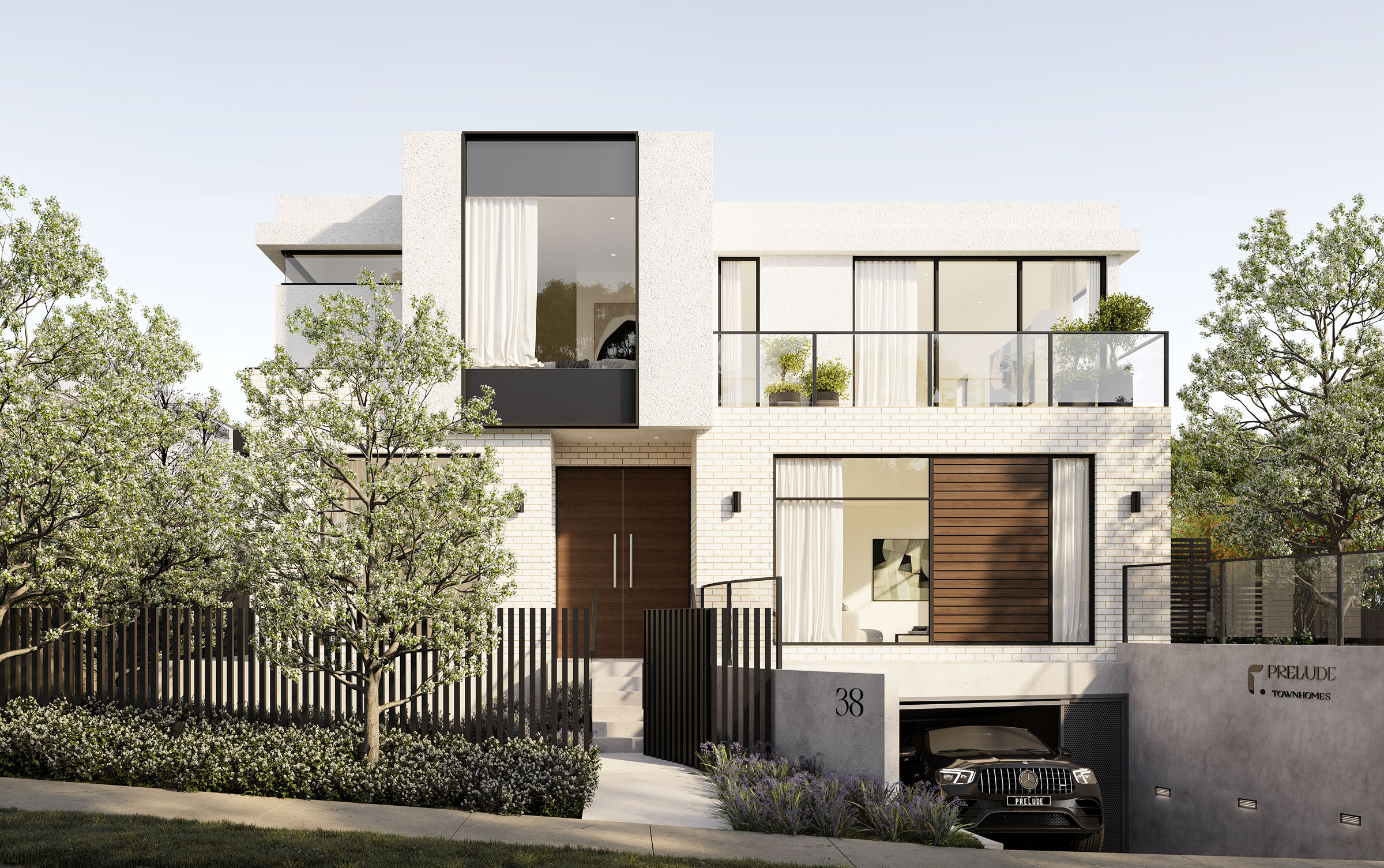
preliminary assessment
Site Analysis
We can research the site conditions, planning scheme and various site constraints to define potential development opportunities.
Feasibility and Sketch Design
We can develop a preliminary hand or computerised sketch design based on the client brief and site analysis.
Preliminary Planning Advice
We can provide preliminary planning advice based on our understanding of the site, previous similar applications and our knowledge of and experience with the local Council.
If required, we can also be involved in pre-application meetings with local authorities.
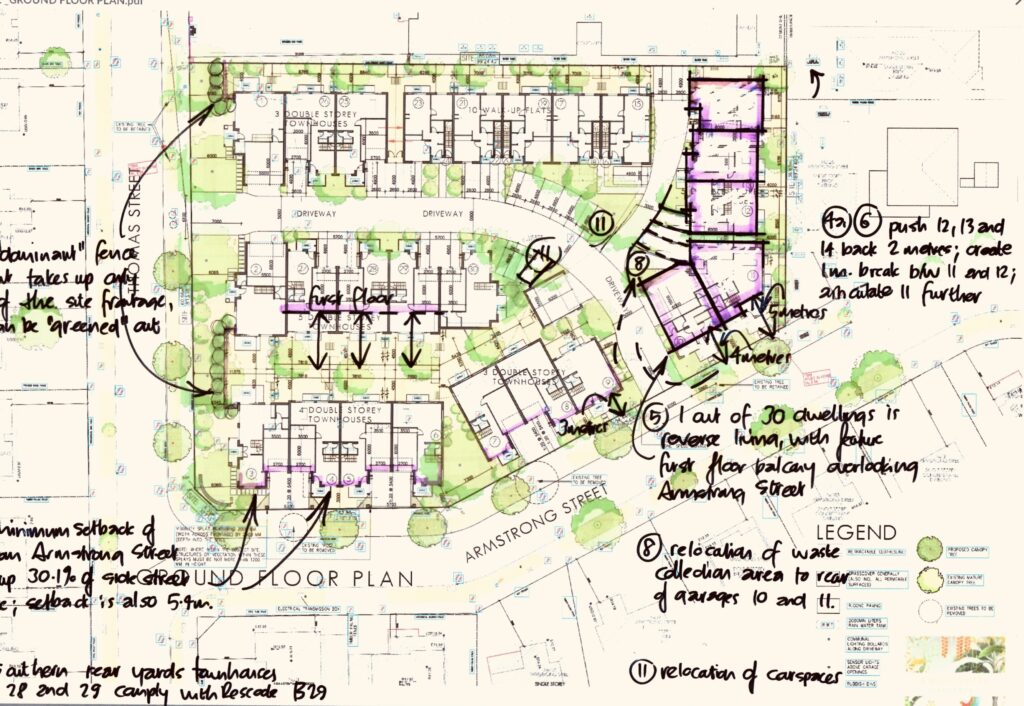
design development and planning
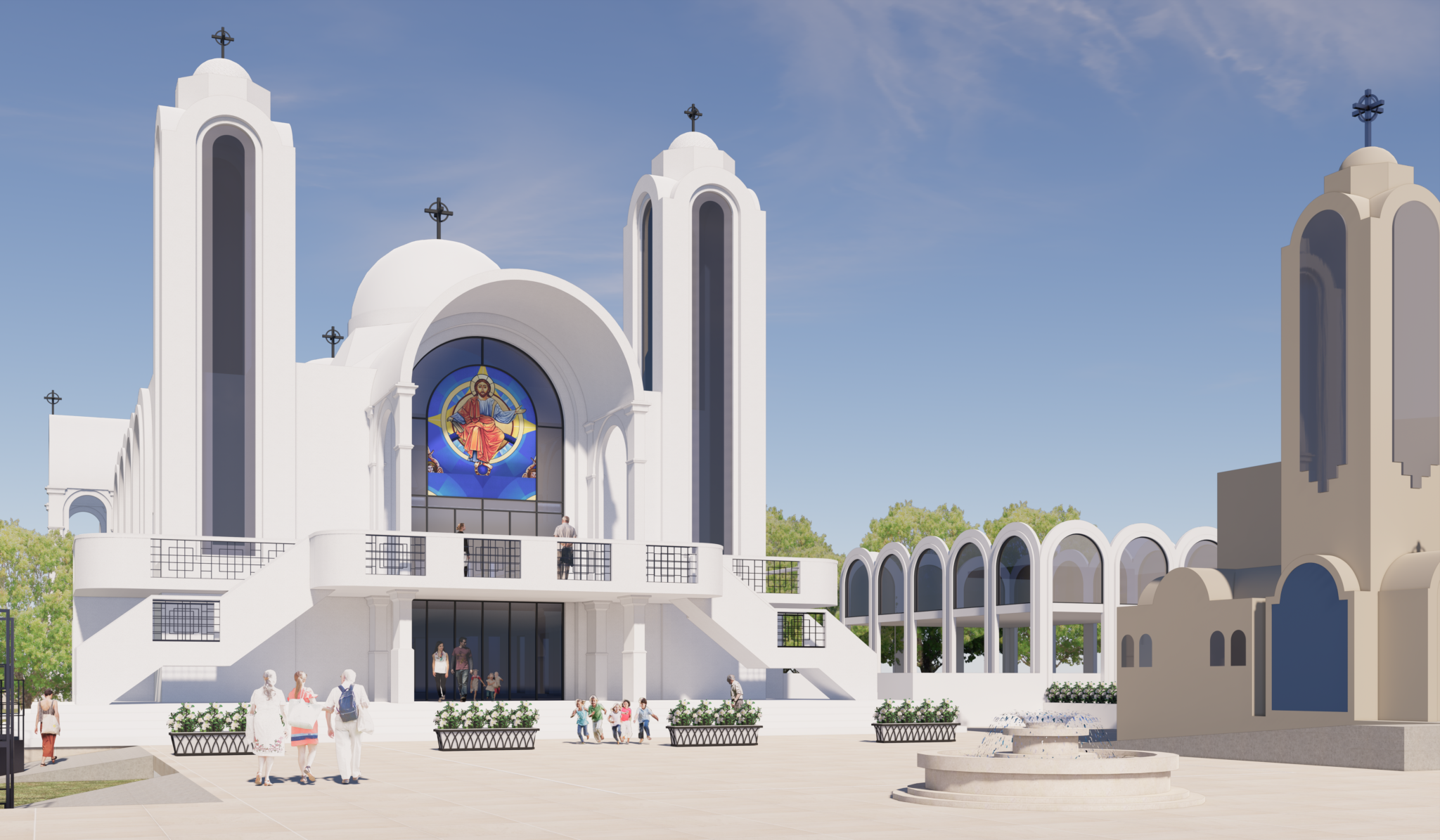
Design Development
We can work with you to take your design brief to a developed design stage, ready for planning permit application or construction documentation.
Town Planning
We can prepare and manage your town planning application, negotiation with authorities, liaison and coordination with consultants and facilitating the issuing of a Planning Permit.
3D Design Development
We can design and develop a 3D presentation to assist with the project visualisation during the Council planning process.
VCAT Applications
If unsuccessful during the initial planning stage, we can work with an experience Town Planner to develop a strong VCAT appeal.
construction documentation
Building Permit Documentation
We can prepare basic and detailed documentation work required to facilitate the Building Permit approval.
Interior Design Services
We can provide detailed interior design services, including internal elevations, specifications and material and finishes boards.
Marketing Packages
We can provide typical and detailed floor plans suitable for marketing use.
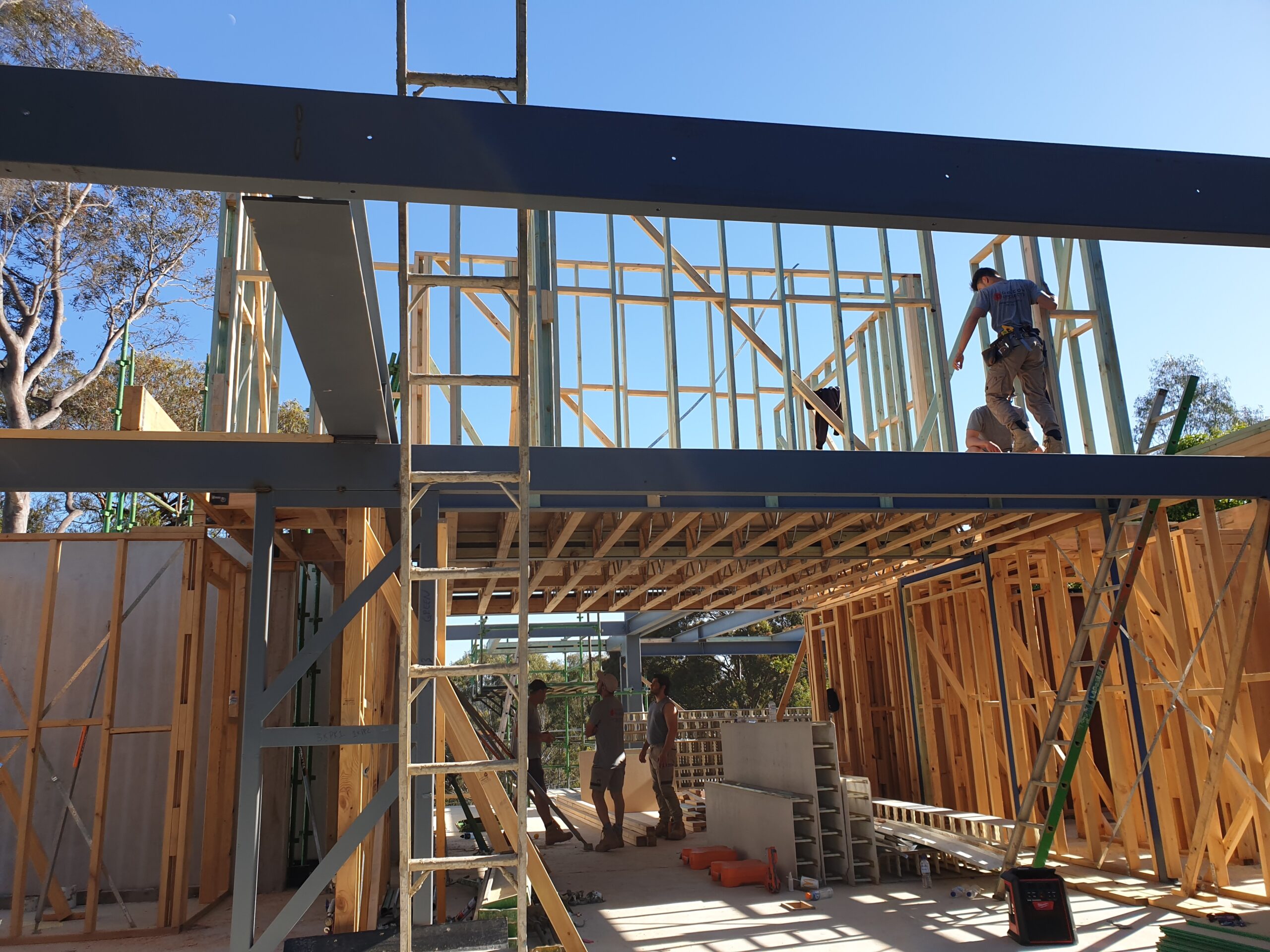
your questions, answered.
What services do you provide?
We are a full service architectural and interior design firm. From concept to building permit approval, we will be involved in every step of the development process. This includes lodgement and management of ongoing planning permit application, right through to coordination with consultants and building surveyors to obtain building permit issuance. We also provide 3D presentations, marketing plans and site inspection services during construction stage.
How many years of experience do you have?
Petridis Architects has been in operation for over 40 years. We have been involved in over 3500 projects across Melbourne and regional Victoria.
WHAT COUNCILS DO YOU WORK WITH?
Our office has worked with every council in metro and greater Melbourne. We have also completed projects with regional Victorian councils.
Are you licensed and Insured?
Yes. Our architects are registered with the ARBV and we have Indemnity Insurance that protects all of our projects.
Will my project need a planning permit?
Upon receiving your enquiry, our office will undertake a preliminary site investigation to determine if a planning permit is required to develop your project.
How do I apply for a planning permit?
Is it your first time developing and you’re new to the planning permit process? Rest assured knowing that we can manage the entire planning process.
How long does it take to get an estimate?
We will provide an estimate to you within two days of receiving your enquiry.
Will I be able to request changes during the project?
Yes, we are driven by our desire to impress our clients and will work with you to deliver a final design you are satisfied with, no matter how many design iterations it takes.
